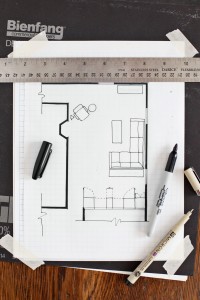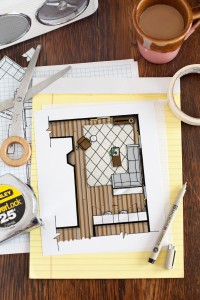 You can easily create a floor plan for your home too without ever setting foot in design school and without any special computer software. Here’s Mandi Johnson’s blog Tips on measuring up your space.
You can easily create a floor plan for your home too without ever setting foot in design school and without any special computer software. Here’s Mandi Johnson’s blog Tips on measuring up your space.
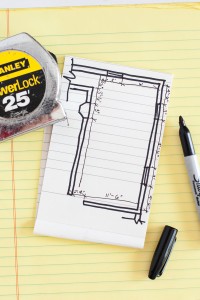 1. Take Measurements
1. Take Measurements
The first step to creating a floor plan is to measure your space. It’s helpful to have someone assist with holding the tape measure across long expanses to get accurate measurements. I usually roughly draw out the space, including doorways and fenestration, before taking the actual measurements. Then, as I measure, I jot down the feet and inches on my crudely drawn floor plan.
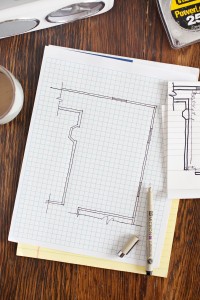 2. Transfer Measurements to Graph Paper
2. Transfer Measurements to Graph Paper
Transform your notes into a to-scale floor plan with the assistance of 1/4″ graph paper. (You can print out the graph paper I used here.) Traditionally, interior plans are drawn at quarter-inch scale, which means a quarter inch on paper is equal to one foot in real life. You can make a quarter-scale floor plan by using the boxes of the graph paper as your guide—no need for a t-square, triangle, or architect’s scale, and definitely no need for autoCAD here! Each box of the graph paper equals one foot in reality. So half of a box equals six inches and half of that is three inches. You get the idea!
Count out the boxes according to your measurements, using the lines of the grid to draw your walls. Keep in mind that interior walls are usually about 5″ thick, so be sure to account for their thickness when creating your plan.
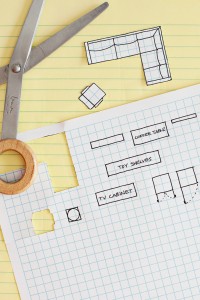 3.Create To-Scale Furniture Cut-Outs
3.Create To-Scale Furniture Cut-Outs
After your floor plan is complete, you’re ready to fill your space with furniture or cabinetry! If you haven’t purchased furniture yet, use the measurements available in the product details from a catalog or website to draw to-scale versions of items you’re interested in. If you’re using furniture you already own, just take measurements and transfer them to the graph paper.
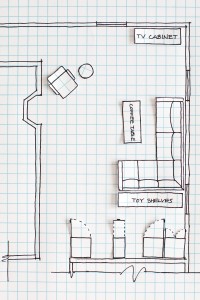 4. Arranging Furniture
4. Arranging Furniture
When arranging furniture, be sure to note spacing standards for major and minor pathways.
– Major Pathways: Allow 30-48 inches for areas where it is common for two people to occupy the same pathway.
– Minor Pathways: Allow 24-36 inches for areas where one person will be traveling, such as entries to a seating area.
– Furniture Spacing: Allow no less than 18 inches between furnishings where passage is required, such as between a coffee table and a sofa. Less space is acceptable (and usually beneficial) where no passage is required, such as between a side table and chair.
– Handicap Accessible Pathways: Allow at least 36 inches for spaces where wheelchairs must have access. 48″ is required for a space where a wheelchair must maneuver to make a u-turn.
Always Measure First Then Buy Your Favorite New Furniture Piece.
